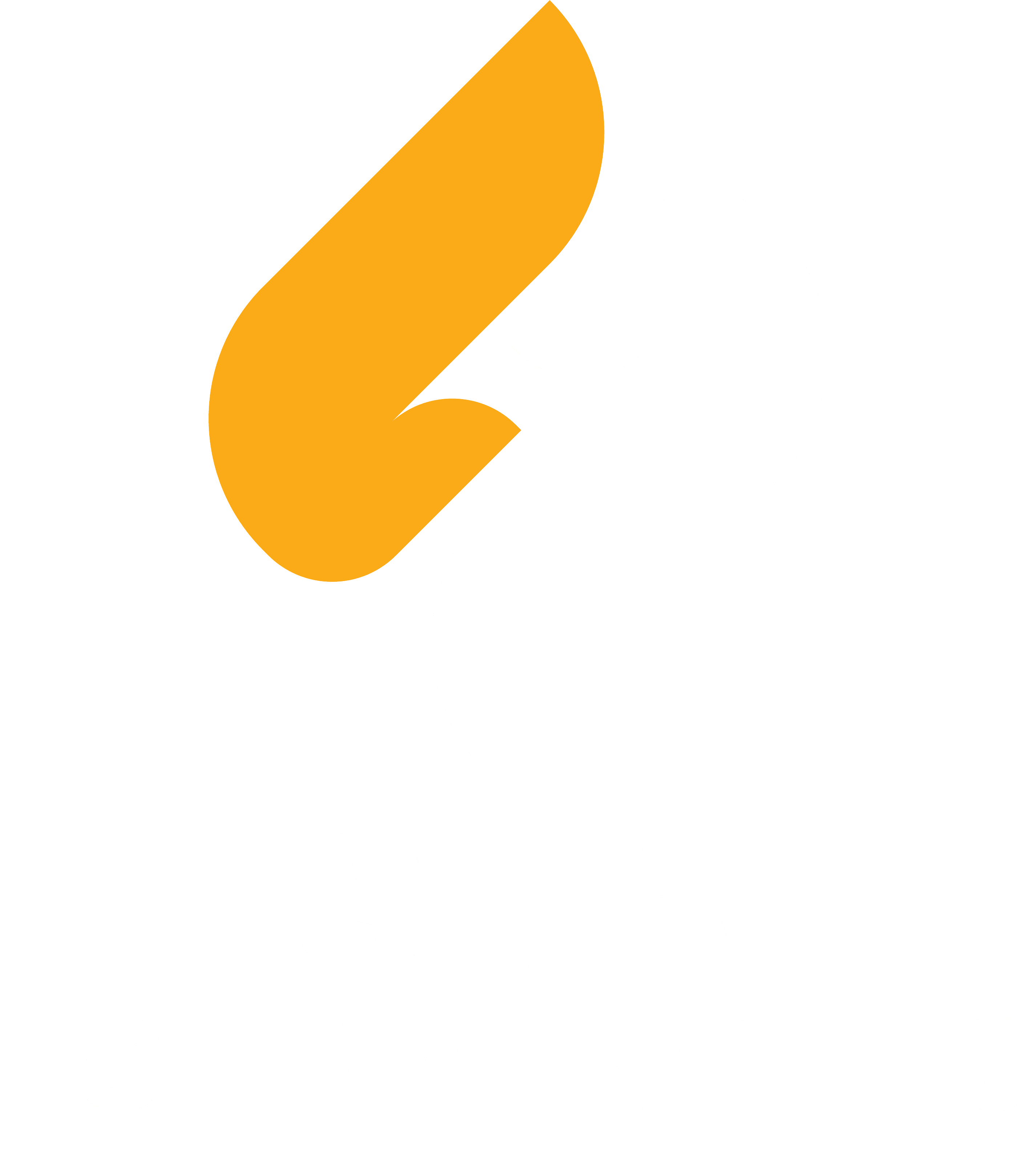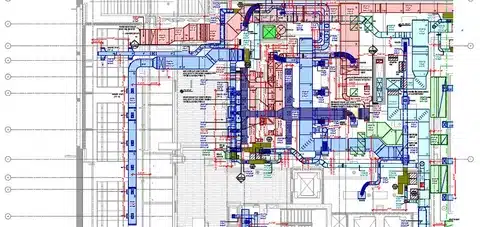Construction companies rely on MEP drawings and use them as part of architectural documentation. This helps the professionals to complete the project on time and safely. These drawings contain civil, architectural, and structural components! If you are a contractor or owner, you can plan well for mechanical, electrical, and plumbing systems. In this case, without using these drawings, you will get puzzled and never handle such complex systems. With the help of these drawings, you are well prepared where to move and head on!
READ OUR BLOG TO LEARN ABOUT DIFFERENT TYPES OF MEP DRAWINGS AND GAIN INSIGHTS INTO THEIR APPLICATIONS SO THAT YOU CAN USE IT FOR PLANNING YOUR PROJECTS EFFICIENTLY!
The Principles of MEP Drawings
MEP drawings are the core parts of the building construction. Whether these are mechanical drawings, electrical drawings, or plumbing drawings, these three of them guarantee the perfect installation of these critical systems. If you are not an expert then you must depend on reliable mechanical estimates to complete your project on time and budget.
By knowing different types of MEP drawings, architects, engineers, and contractors can better understand their specific uses. Mechanical for heating, ventilation, and air-conditioning systems (HVAC system), electrical for power supply, and plumbing for water supply and wastewater drainage. Multiple online software are utilized by professionals to prepare these drawings. The most common ones are Revit MEP, AutoCAD, CADDUCT, Autodesk Inventor, and others.
Various Types of MEP Drawings
The construction MEP drawing is the best way to communicate how all the components are going to function together in the building. To remove confusion and misunderstanding, software is used by professionals. Do you know when you have a comprehensive plan in front of you, everything goes into place? That means you can properly install ductwork, plumbing, piping, electrical conduits, and fire protection piping.
Mechanical Drawings
Mechanical drawings are related to all about mechanical systems of the building. The drawings show all possible information to professionals about all the components of the mechanical systems. Additionally, it consists the information about heating units, air handlers, ductwork, ventilation fans, and exhaust systems. Moreover, the good thing is that you can size and route ducts with the help of these drawings! Let us show you what things are included:
- HVAC system layouts
- Plumbing system designs
- Fire protection systems
- Ductwork configurations
- Equipment locations and specifications
- Piping diagrams
- Ventilation systems
- Electrical connections for mechanical equipment
- Control systems and instrumentation
- Schematic diagrams
- Elevation and section views
- Material specifications
- Load calculations
- Insulation details
- Equipment schedules
Electrical Drawings
Electrical plan sketches are also a major part of MEP systems installation. That is why contractors require accurate drawings to generate a spot-on Electrical Estimation process. A required person can assess the distribution of electricity by examining the panels. In addition to that, they also have to investigate through drawings that no wires overlap each other. Following are the components you can analyze in electrical drawings:
- Site plan
- Floor plans
- Power distribution layout
- Lighting layout
- Circuitry details
- Panel schedules
- Wiring diagrams
- Load calculations
- Electrical symbols legend
- Conduit and cable tray layout
- Grounding and bonding details
- Fixture schedules
- One-line diagrams
- Riser diagrams
- Special systems (e.g., fire alarm, security, data) layout
Plumbing Drawings
Similarly, plumbing drawings are associated with the plumbing pipes, fixtures, and other related parts. The main work of transforming water throughout the building is dependent on these water supply systems. You will get information about:
- Plumbing fixtures
- Pipe sizes
- Pipe routes
- Pipe materials
- Valves and control devices
- Water supply lines
- Drainage lines
- Ventilation pipes
- Plumbing riser diagrams
- Fixture connections
- Water heater locations
- Pump locations
- Slope of pipes
- Cleanouts
- Backflow prevention devices
- Pipe insulation
- Plumbing symbols and legends
- Flow rates
- Pressure ratings
Fire and Safety Drawings
In the United States, almost every building has fire and safety systems. It is the most important part of the MEP drawings due to emergencies like:
- Alarms
- Sprinklers
- Emergency exits
- Emergency lightening
Coordination Drawings
Coordination Drawings are also another type of MEP plans. Its purpose is to learn about the clashes within the construction building. The most critical thing is to make sure that the components do not affect each other. Because overlapping can cause dysfunctionalities and dangerous situations. In short, coordination drawings help professionals maintain the harmony among mechanical, electrical, and plumbing systems.
As-Built Drawings
If you are not from this field then let us tell you what is as-built drawings. These are designed after the construction is completed. The professionals use them for comparing pre-construction and post-construction buildings. All in all, it is presented to the client to get a visual representation of his building’s structure. They can understand the plans more easily!
READY TO STREAMLINE YOUR CONSTRUCTION PROJECTS WITH PRECISE MEP DRAWINGS? CONTACT US TODAY TO LEARN HOW OUR EXPERT TEAM CAN SUPPORT YOUR NEXT PROJECT!
Final Words!
To sum it up, MEP drawings are very beneficial to estimators, architects, contractors, and engineers to understand their combination. It is important to understand the different types so that when you start your next project, you make sure you have every possible information about mechanical, electrical, and plumbing systems. Moreover, it enhances the overall clarification among all project stakeholders. Especially, cost estimators use these drawings to estimate the overall cost.

