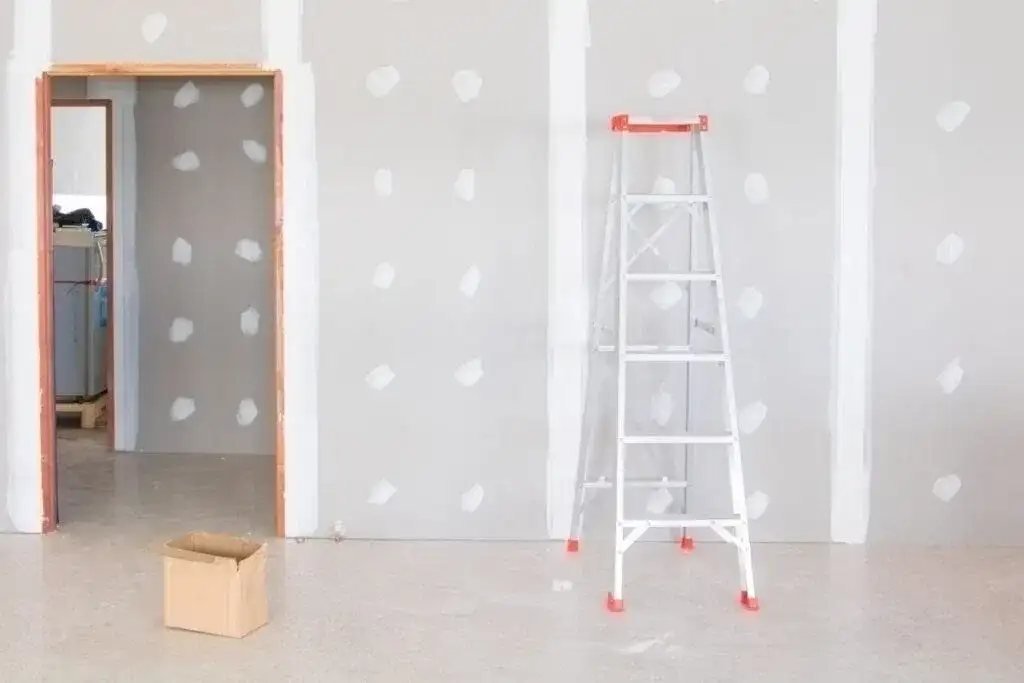To avoid under-ordering or over-ordering, it is crucial to calculate the exact drywall square footage. With the exact amount of materials, you can not only save your budget but also reduce waste. Drywall installation is the basic part of every type of construction. But do you know what the most important thing is? Being accurate with the amount of drywall required for the project! You get the following overall benefits:
- Accuracy can help in preventing over-purchasing materials.
- It will help you reduce material waste.
- The overall schedule is managed well, and construction delays are less likely to occur.
- Leads to a polished, professional finish.
- You can control the budget well, and over-budgeting is prevented.
- With the right guidelines, you will never have to experience material shortages.
- Customers are highly satisfied with spot-on Drywall Estimation.
IF YOU WANT TO RENOVATE OR CONSTRUCT A PROJECT THEN YOU NEED TO FIGURE OUT DRYWALL SQUARE FOOTAGE! SO READ OUR BLOG AND READY TO TACKLE YOUR PROJECT WITH CONFIDENCE!
Drywall Components to Estimate
To calculate the exact amount of drywall in square footage, as a contractor, you must have a full grasp of its components. A professional Cost estimator or contractor never leaves any component behind. They quantify each element in detail and then estimate the cost right on the spot! In case you do not know, the following are the components that need to be estimated right:
- Drywall sheets
- Joint tape
- Joint compound
- Screws or nails
- Corner bead
- Sandpaper or sanding sponge
- Primer
- Paint
- Insulation (if required)
- Blocking or backing material (if required)
How to Figure Out Drywall Square Footage
Now the main question is how you can figure out drywall square footage as it is the most crucial part of renovation and construction. We will show you some examples of formulas. It will help you in figuring out how you can also roughly estimate the figure.
Here is a comprehensive guide to help you accurately figure out the drywall square footage for your next project.
Step 1: Measure the Walls
Initiate with measuring the length and height of each wall in the room. Use a measuring tape for precise figures. You can also take help from any other professionals so that the chances of errors minimize.
Let’s take an example that you have measured the wall and its length is 10 feet and height is 8 feet.
You can simply calculate in sq ft like this:
10ft×8ft=80sq ft
After measuring length and height, write down the figures instantly for further calculations.
Step 2: Calculate Each Wall’s Square Footage
You will have to repeat the above process for every room of your building. This process will include multiplying the length by the height of each wall. After that, add the results and get the total wall sq ft.
Step 3: Account for Openings
As you know doors and windows are not counted in the drywall so you must subtract their sq ft from the total sum.
For example: you have measured doors and windows for each room. Let’s say the width is 3 feet and the height is 7
3ft×7ft=21sq ft
Similarly, a standard window might be 3 feet by 4 feet.
3ft×4ft=12sq ft
Now, subtract the total value of all doors and windows from the total wall sq ft.
Step 4: Include Ceiling if Required
If your client is planning to drywall the ceiling then you will also have to add its length and width. Similarly, multiply them to get the square footage. The value you will get is added it to the total square footage.
Step 5: Calculate Total Drywall Needed
Before calculating the total drywall needed, it is the best decision to add 10% extra to your total. Why? Because it will cover waste and other possible mistakes.
Let’s say that your total sq ft= 500, add 10%:
500sq ft×0.10=50sq ft
Total square footage with waste would be:
500sq ft+50sq ft=550sq ft
Now, you will have to find out the drywall sheets. Typically, its size is around 4 ft x 8 ft sizes, almost 32 sq ft per sheet. But how you will get the total sheets? By dividing your total by the area of one sheet!
550sq ft÷32sq ft/sheet≈18sheets
Consider a Scenario to Understand Better
We will explain this whole concept with an example so assume that you have rooms with the following measurements.
Wall 1: 12 ft long x 8 ft high
Wall 2: 15 ft long x 8 ft high
Wall 3: 12 ft long x 8 ft high
Wall 4: 15 ft long x 8 ft high
Door: 3 ft wide x 7 ft high
Window: 3 ft wide x 4 ft high
1. Calculate wall square footage
- (12×8)+(15×8)+(12×8)+(15×8)=96+120+96+120=432sq ft
2. Subtract openings
- 432sq ft−21sq ft (door)−12sq ft (window)=399sq ft
3. Add waste factor
- 399sq ft×1.10≈439sq ft
4. Calculate the number of sheets
- 439sq ft÷32sq ft/sheet≈14sheets
Now you see? How simple is that! But for larger and more complex buildings, it is not that simple to Cost Estimate drywall projects. Expert opinions are necessary in those types of cases.
NOW THAT YOU KNOW HOW TO ACCURATELY CALCULATE DRYWALL SQUARE FOOTAGE, YOU’RE WELL ON YOUR WAY TO A SUCCESSFUL PROJECT SO MAKE YOUR NEXT DRYWALL PROJECT SUCCESSFUL!
Conclusion
To sum it all up, follow our guidelines and get drywall square footage. There is no other way you can do it so easily and quickly. Just be careful with the calculations and measurements. This guarantees to have right amount of drywall, minimizing waste and keeping your project on budget. If you want your drywall projects on-point, never leave them on guess work. Measure each wall, ceiling, sheets, and opening correctly!

