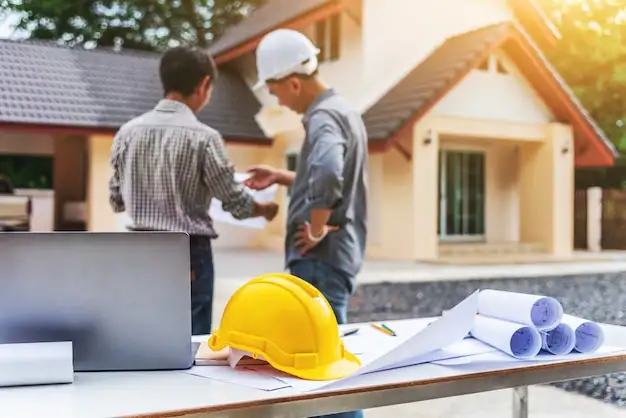Are you going to start a Residential Construction or planning out for the next year? If you are interested then you are at the right landing page. This article can answer all your queries related to the construction of your homes. From where to start, what happens during the process and when things are done. Buyers are always excited to construct their homes to see themselves from start to finish. But the exciting part is that when you know about certain things it is more fun to watch. Residential buildings are less complex than other big structures. But even then all construction related things come with some challenges.
The biggest challenge is your pocket! This is the biggest headache. You are always stressed, whether all the work will finish within budget or not. If you do not want to be frazzled then hire construction companies that offer Residential Estimating Services. If you do not know about these services then you are missing out on a big thing! Cost estimating experts help you to provide accurate estimates of residential buildings. It involves the cost of materials, workers needed and their rate per hour. Integration cost of MEP systems and so much more.
You just need to sit back and wait for a week or maybe 2-3 days to get cost estimates. This way you will not run out of your pocket. So, make sure that you hire any reputable company for Construction Estimating Services. Other than this biggest challenge, quality and sustainability is very important to look out for! What materials are you using and how efficient are your systems? These things matter a lot!
What is Residential Construction?
The construction of residential buildings is a complicated process of either building a new one or doing its renovation. Basically, it requires multiple phases and it requires collaboration among various stakeholders. Starting from the earthwork in which the ground is leveled and then construction starts on it. So, when you hire any contractor for this work, make sure that contractor has experience in handling complex residential projects.
Things to Consider Before Construction
Foundation
You can say that the foundation of any residential building holds everything together. It bears the weight of the whole building. Make sure that it is stable and prevents issues like settling or structural failures. That is how important this is for any residential building. Basically it works like an anchor. That distributes the load evenly and it provides a solid base for all the building’s walls, floors and the roof.
Foundations are also of various types from slab-on-grade for the mild weather to the pier and beam. Depends on its advantages and disadvantages. The factors like accessibility and most importantly insulation and cost are very important.
Framing
Did you know that framing acts like the spine of the residential building? Yes it is that important! After the work of foundation, this step is important to build basic structure. This process involves the formation of walls, floors and roofs. What type of material is used in framing? Builders use timber or steel for the framing work. Basically wood is cost-effective and easy to handle. On the flip side, steel is perfect for the huge residential buildings.
This is the job of skilled builders that follows the architectural plans to frame altogether. It basically shows what home will look like. So, make sure the details during the framing are accurate. Because it is the initial phase on which all the other construction tasks are executed.
Windows, Floors and Roofing
Windows, floors, and roofing are integral components of residential construction. Each has its own importance in your homes in the form of functionality and aesthetics. When we talk about windows, they allow natural light to flood interiors. Beyond aesthetics, its main purpose is that it is energy efficient and good for ventilation. Secondly, flooring is very important for styling and durability. It forms a visual character of a space and also withstands the daily foot traffic. Lastly, roofing is like a protective shield of your home, saves you from rain, snow and sun.
MEP Systems
The incorporation of Mechanical, Electrical, and Plumbing systems in residential buildings ensures efficiency. In Particular, the present modern MEP systems have made the lives of the occupant so easy. Like HVAC systems are developed to meet the heating and cooling system of your home. So, make sure you have selected the right equipment, ductwork sizing and proper locations for units.
Electrical systems like outlets, switches and lighting fixtures should be planned properly. Make sure it is carefully routed with safety standards. Whereas, plumbing systems make your water supply and drainage systems reliable. This includes pipes, fixtures and drainage pipes. This all happens once the designing phase is completed. Skilled builders and engineers implement MEP systems according to the project needs.
Interior Finishes
When you are building your residential building. Must focus on the interior story of your home other than the outside structure or view of the house. Your home should give a unique style vibe that makes it more valuable and profitable in the future. This thing involves choosing the right colors of paints and interior. Also depends on your flooring styles, how it blends with the other styling. You do not have to waste money by integrating expensive systems. Just create a space that suits your lifestyle. So, whether you are planning to build a modern or sleek vibe home. It is important to choose interior finishes wisely.
Final Thoughts!
Building a Residential Construction is not as easy a task as it looks. It is your personal choice if you want to buy a constructed house or you want to build it yourself. So, if you are going to start constructing your new home, make sure you follow all these tips. Because if you don’t know anything about construction related things, from where it starts and ends. You will be confused all the time!

