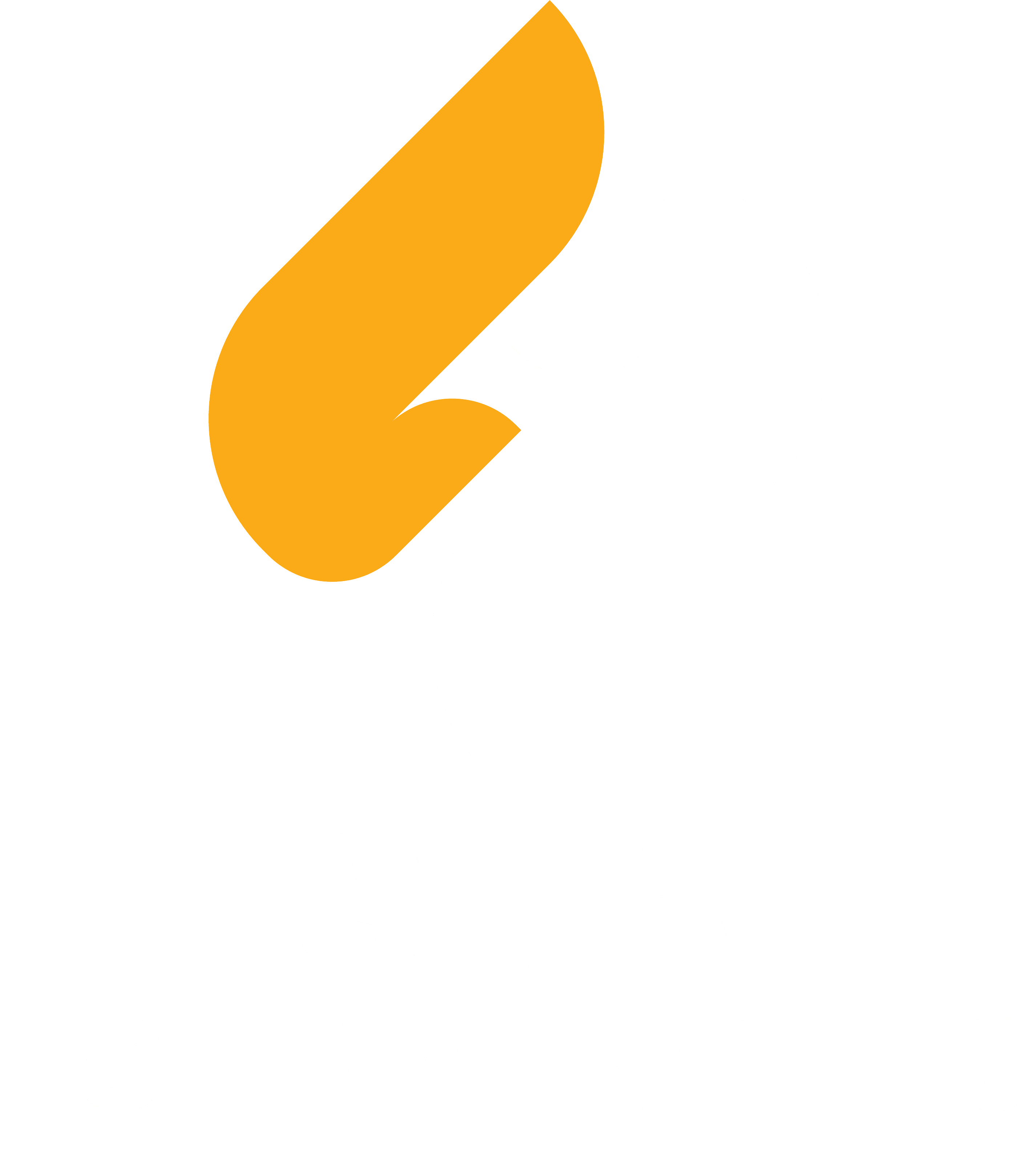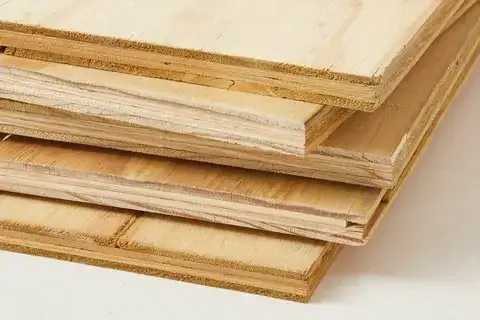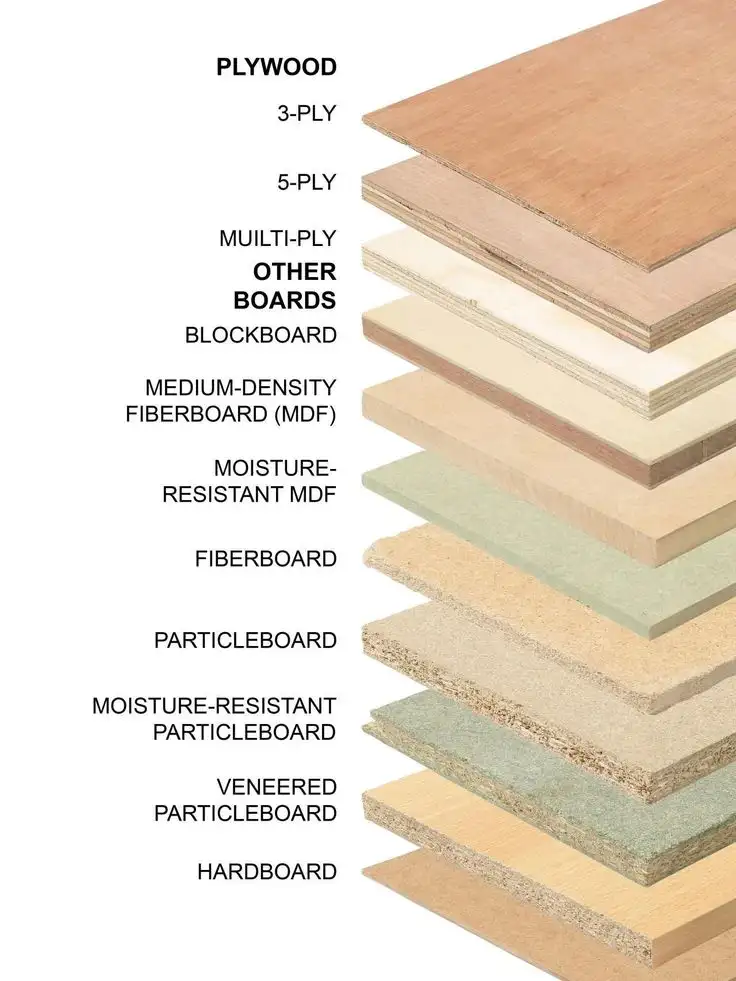When someone plans to construct a shed, the only common question that arises is how many sheets of plywood do I need for a 10×12 shed dimension? The calculation may be very basic for an expert, but it may not be easy for an ordinary person. The precise wood estimation assures that no extra material is used in the process.
If your construction project is complex then we recommend you hire professional lumber takeoff services so that you do not have to worry about the accuracy of estimates. Another way is if you would like to have a rough estimate for your project. This article will guide you through the details to make sure that the project will be a success, covering and giving additional tops of more customization.
After reading this article, you will have a transparent understanding of the things you need. When homeowners are looking to add extra space to their homes, a 10×12 shed is a favored choice. Yes! Let’s discuss this without any further duo.
WONDERING HOW MANY SHEETS OF PLYWOOD YOU NEED FOR A 10X12 SHED? LEARN HOW TO CALCULATE PLYWOOD REQUIREMENTS BASED ON WALL, ROOF, AND FLOOR WITH OUR GUIDE!
Most Common Plywood Types!
Special plywood consists of 3 plies and above, mostly they are categorized as 3-ply, 5-ply, or multi-ply. One of the most common types of plywood is 3-ply having a thickness of 2 to 3 millimeters.
Generally, they are used in indoor decorations because of their attractiveness.
Step-by-step Calculation Of Plywood Sheets For A 10×12 Shed
Step# 1. Understanding the Basic Dimensions of the Shed
It is very necessary to understand the basics of dimension. The 10×12 shed is an absolute size of the floor i.e. 10 feet wide and 12 feet long. The surface area for walls, floor, and roof must be calculated separately if they require plywood.
1. Floor Area
The foundation of the shed is its floor, it can be in a square or rectangle. Moreover, its area would be 10×12 feet i.e. 120 square feet.
2. Walls
The height of plywood also improves how much you will require for the shed. Let us presume that the average height of a wall is 8 feet considering the shed has four walls, two of which are 10 feet wide and the remaining are 12 feet wide.
So, the total surface area can be calculated as:
(2 walls x 10 feet wide x 8 feet high) + (2 walls x 12 feet wide x 8 feet high) = 160 square feet + 192 square feet = 352 square feet for the walls.
3. Roof
Either the roof can be flat or sloped, supposedly a standard slope has each side of the roof 10 feet wide by 6.5 feet long.
2 sides x (10 feet x 6.5 feet) = 130 square feet for the roof.
In total, you’ll need plywood to cover approximately 602 square feet.
Step# 2. Plywood Sheet Dimensions and How Many You Need
It is commonly sold in 4×8 foot sizes. Each sheet covers an area of 32 square feet. Total number of sheets can be calculated as:
- Floor: 120 square feet ÷ 32 square feet per sheet = 4 sheets of plywood for the floor.
- Walls: 352 square feet ÷ 32 square feet per sheet = 11 sheets of plywood for the walls.
- Roof: 130 square feet ÷ 32 square feet per sheet = 4 sheets of plywood for the roof.
- In total, you’ll need 4 (floor) + 11 (walls) + 4 (roof) = 19 sheets of plywood for your 10×12 shed.
What is the Installation Process?
1- Floor Installation
Do you know for floor installation Plywood sheets are laid over a base made of 2×6 joists spaced 16 inches apart? This helps to make the base strong for the shed. Moreover, Galvanized nails or screws can be used to join the plywood with the joists.
2- Wall Installation
CDx or T1-11 plywood is attached to the 2×4 wall framing. One needs to be sure to overlap the plywood sheets across the seams, securing them with nails or screws. Seams should be caulked for added protection against moisture.
3- Roof Installation
Plywood is installed over trusses or rafters for the roof. It is necessary to ensure that plywood sheets are firmly enclosed. A slight gap should be left between each sheet to allow for expansion in wet weather.
Average Estimated Cost of Plywood for a 10×12 Shed
| Item | Total Cost |
| Floor (Pressure-Treated Plywood) | $160 |
| Walls (CDX Plywood) | $275 |
| Walls (T1-11 Plywood) | $440 |
| Roof (CDX Plywood) | $100 |
| 2×4 Framing Lumber | $100 – $150 |
| Roofing Materials | $150 – $300 |
| Nails, Adhesive, Sealant, etc. | $50 – $100 |
- In short, the total estimated cost for CDX plywood for walls ranges between $735 – $885. On the other hand, the cost range expected for using T1-11 plywood for walls is $900 – $1,050
NOW ARE YOU READY TO BUILD YOUR 10X12 SHED BY TAKING HELP FROM OUR COMPREHENSIVE GUIDE? WITH THE PRECISE CALCULATIONS OF THE NUMBER OF SHEETS, NOW YOU CAN START YOUR PROJECT WITHOUT ANY ISSUE!
Conclusion
To sum it up, we have clearly mentioned how many sheets of plywood you need for a 10×12 shed! No, you do not need to worry about your project budget, just consider the factors discussed in this blog and start your process! Make sure to calculate the exact amount of wood with the 8-foot wall height and a sloped roof. Hence, you are going to need 19 sheets of plywood to cover the floor, walls, and roof. It totally depends on your budget which type of plywood you would choose whether it is CDX, pressure-treated, or T1-11. Additionally, do not neglect the factors we discussed in the article. Remember, choose the right materials and create the best shed that suits your project.


