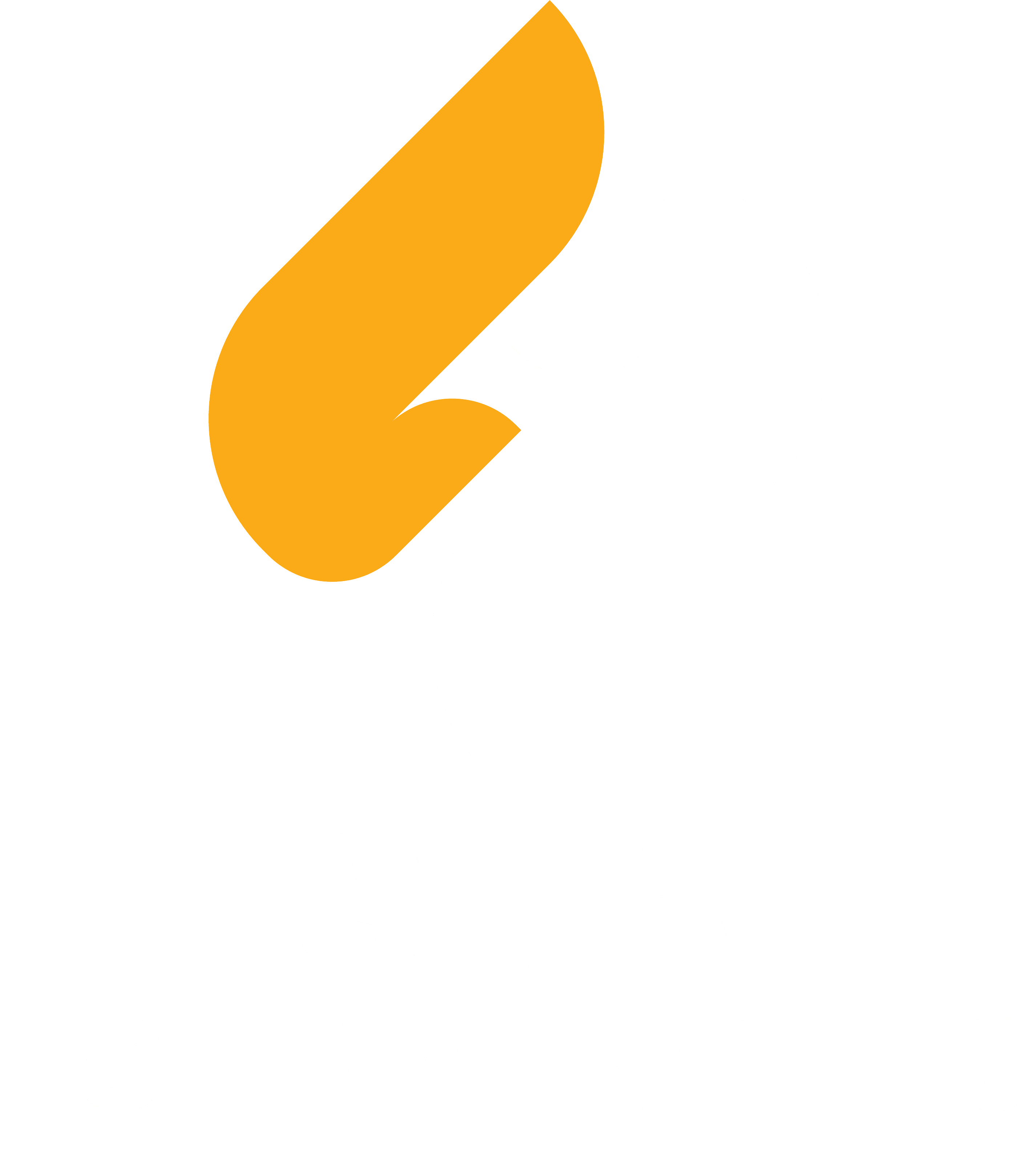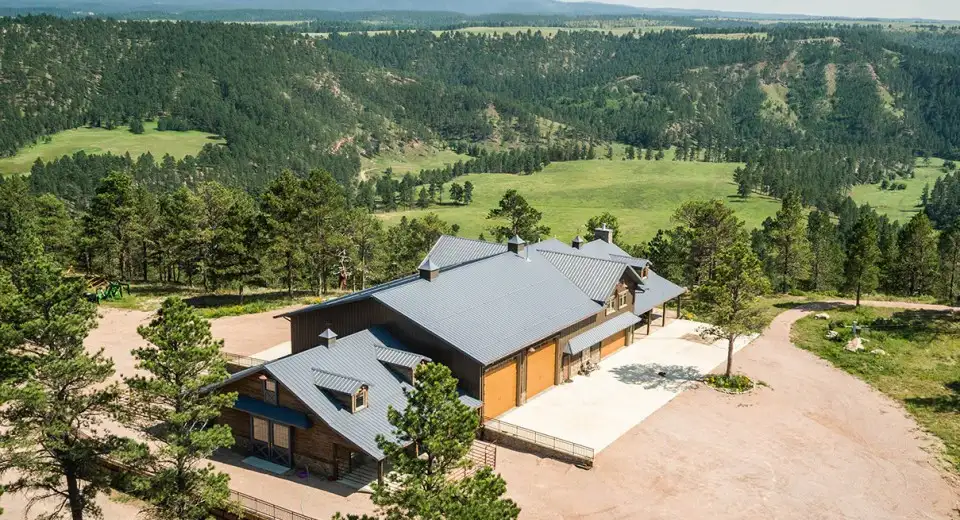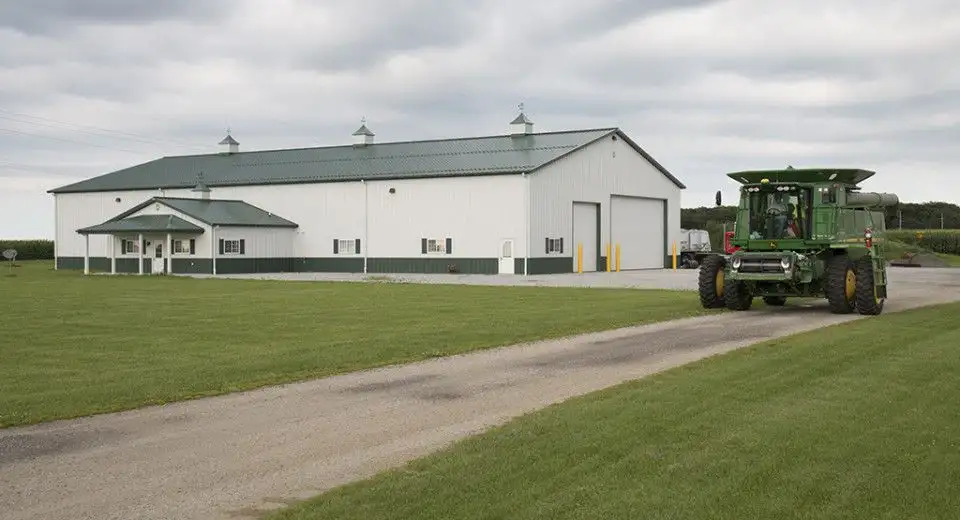In 2025, the standard 40×60 morton building cost starts from $19,000. You can expect more than that depending on the requirements of your project. If you are planning to start a Morton building before construction, it is crucial to know how much it is going to eat your budget.
However, Morton buildings have quite become a favorite choice of occupants and owners. They mostly construct them for agricultural storage, workshops, residential homes, and commercial spaces. So, whatever your desire is, understand the expenses required for the 40×60 Morton building through our comprehensive blog!
CURIOUS ABOUT THE 40X60 MORTON BUILDING COST? GET THE INSIDE SCOOP ON PRICING AND WHAT FACTORS CAN INFLUENCE THE FINAL COST. DIVE INTO OUR BLOG TO LEARN MORE!
Considerable Factors for Evaluating 40×60 Morton Building Cost
1. Type of Morton Building
So, your 40×60 Morton building cost depends on its type. Various types of Morton buildings are being constructed. It can be Residential Homes, Farm Storage Buildings, Equestrian Buildings, Commercial Buildings, Community Buildings, Retail and Office Spaces, Workshops, and more. You should expect more than $20,000 for a 40×60 Morton building excluding additional features like insulation, interior finishes, or foundation work.
2. Structure Costs
Primarily, the first cost you have to pay is for the structure of the building. It depends on what material quality you use for the foundation as it directly affects the overall estimates. If you are going to construct a standard concrete slab foundation then you will pay between $5 and $7 per square foot. So, the additional Cost of a Morton building for a 40×60 size will be between $9,000 – $15,000.
3. Material Costs and Their Impact
Along with other factors, material expenses are also the main concern that increases the overall cost of your Morton building. Let’s talk about the steel prices, in particular. The price of steel fluctuates and depends on market conditions. The average cost of steel buildings falls between $8 to $10 per square foot. However, you will have to expect $16,000 – $22,000 for your project. Additionally, you also need to figure out what other things can cost you. You need to evaluate mechanical estimation, and electrical estimation of your buildings to maintain the budget and timelines.
4. Increased Cost due to Customization
You can customize your Morton Buildings according to your desires. But, keep in mind that it will add up to expenses! If you want to add insulation, interior walls, modish doors, windows, and stylish finishings then expect an additional $8,000 – $12,000.
5. Professional Labor Expense
Typically, Labor costs for constructing a Morton building can range from $3 to $5 per square foot, which would add $7,200 to $12,000 to the total cost. Whereas, 40×60 morton building labour cost can be managed by installing prefabricated parts but you need to hire an expert construction estimating company to do things on point.
6. Where the building is located?
The location of your Morton building matters the most in planning the project. Based on your location, the rates of labour, materials, and other expenses are calculated. For instance, if you are building in a rural location then you will have to pay cheaper rates of labour. On the other hand, urban construction buildings are expensive.
What are the Final Cost Estimations?
Before starting a Morton Building, if you consider all these factors in the planning phase. You will never run out of money and successfully finish the project. Also, if you find it difficult to evaluate a 40×60 morton building cost then we recommend you hire a reliable Construction Estimation Company. Seeking help from estimators can help you save a lot of your bucks! With their professional opinions, you can build with the right amount of materials without wasting them.
However, the final cost of a 40×60 Morton building can be between $34,000 and upwards of $64,000 or more. This is just a rough range to get the idea for your projects. It may vary based on your desire and requirements.
Never forget to Evaluate Major Components during the Estimation Process!
For your convenience, we have listed the major components included in constructing a Morton building!
- Foundation
- Steel Frame
- Roofing Materials
- Siding Materials
- Doors and Windows
- Insulation
- Interior Walls
- Flooring
- Electrical System
- Plumbing System
- HVAC System
- Labor Costs
- Permits and Inspection Fees
- Utility Installation
- Site Preparation
NOW TAKE THE NEXT STEP WITH THE HELP OF OUR GUIDE! ROUGHLY ESTIMATE AND GET PRECISE QUOTES ON YOUR 40X60 MORTON BUILDING AND START PLANNING YOUR FAVORITE PROJECT!
Final Thoughts!
No doubt that a 40×60 Morton building is the best thing offering solutions for storage purposes or for residential use. You may find the overall cost expensive but it is the best way of investing. As you do not have to spend extra budget for its maintenance. If you will follow our guidelines, you will better plan your project budget. But, if you are busy or inexperienced in estimating overall costs, you need professional assistance. Accuracy is the biggest factor in this job that can either make or destroy your projects. So, make sure not to leave your projects on imaginary estimates, seek professional help to evaluate 40×60 morton building cost!


